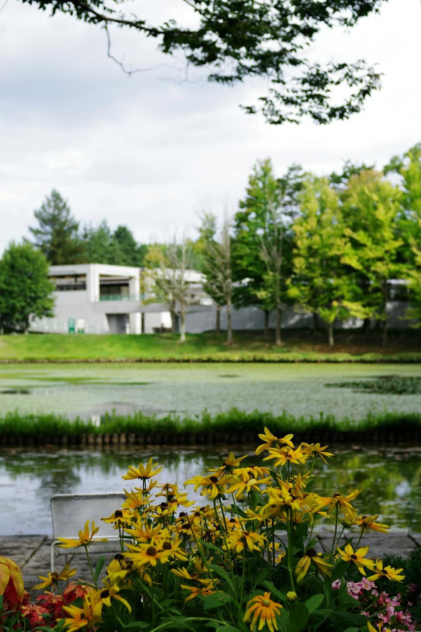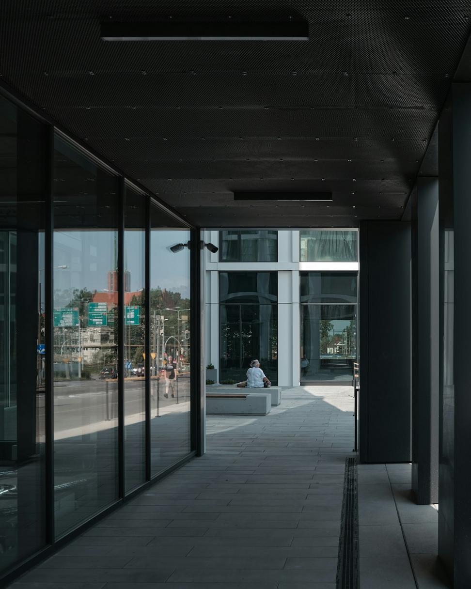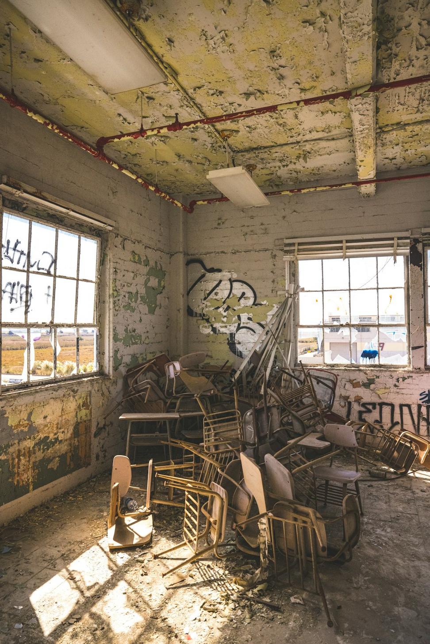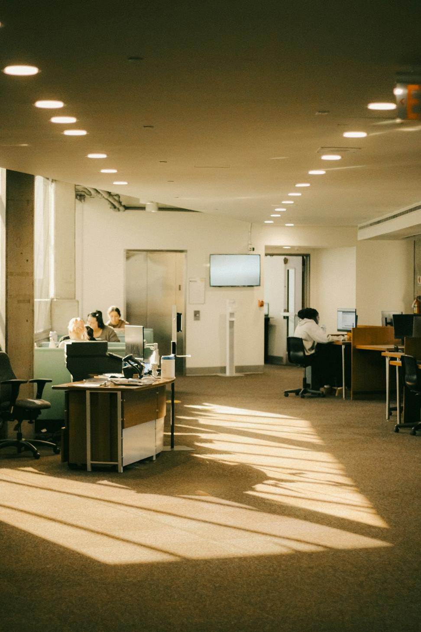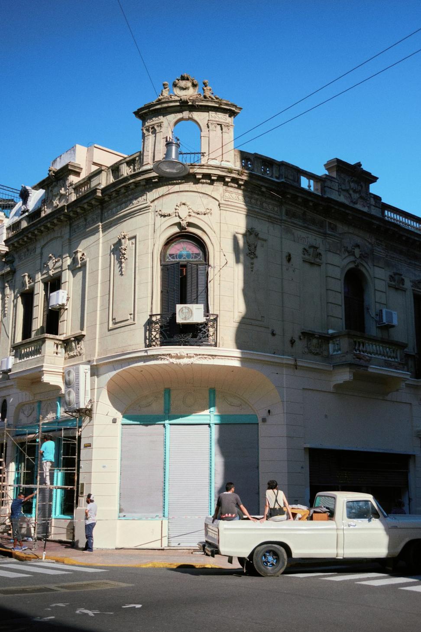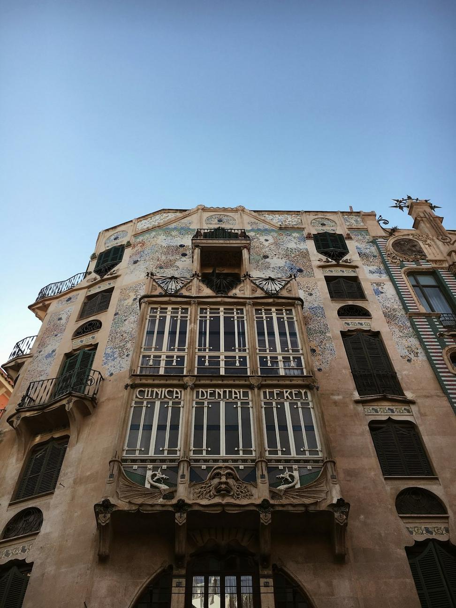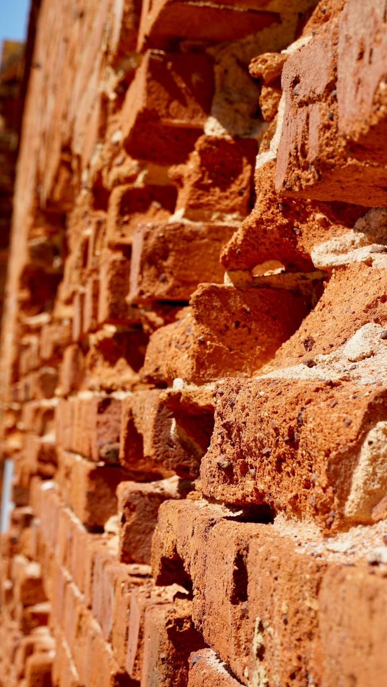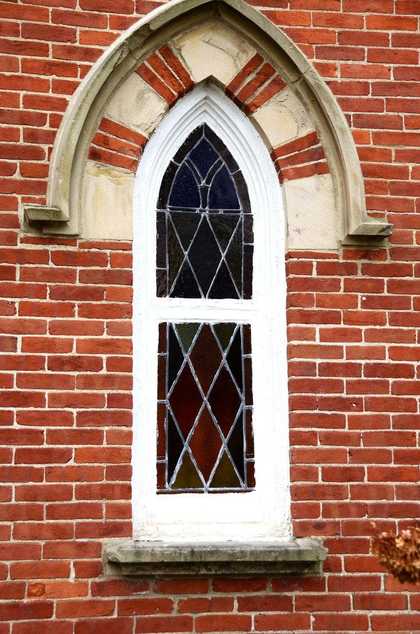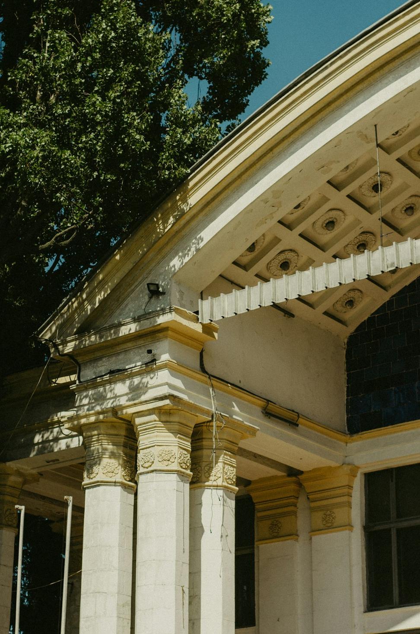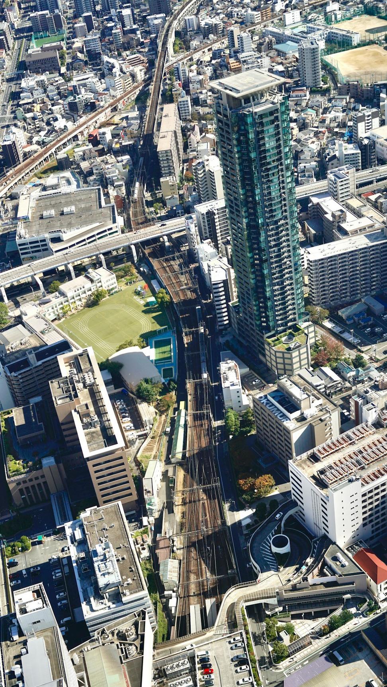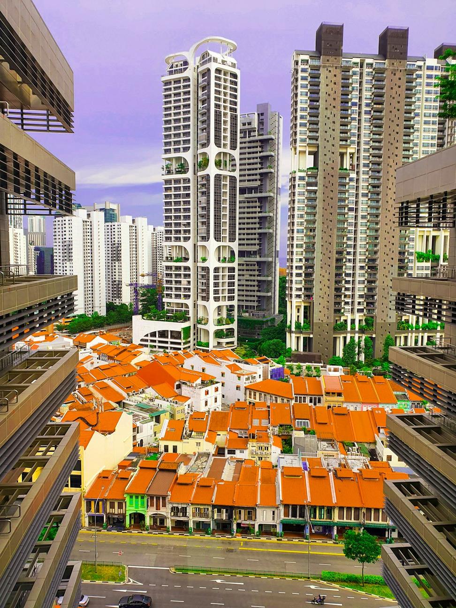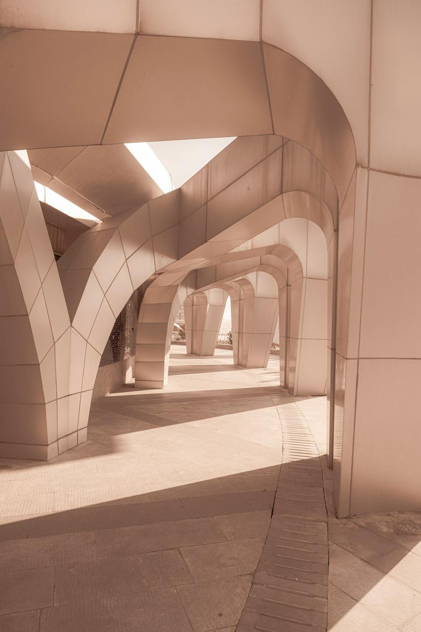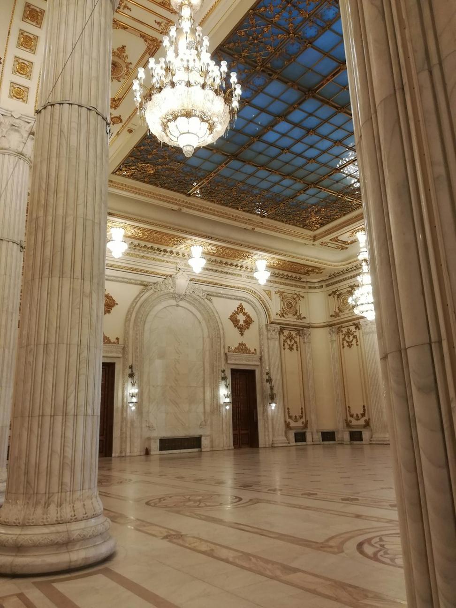Muskoka Lakeview Residence
Our clients bought this 1970s lakefront property thinking they'd tear it down, but after walking through it together, we saw potential hidden under all that wood paneling. Kept the bones, reimagined everything else.
Key Features
- Floor-to-ceiling glass panels facing the lake
- Geothermal heating/cooling system
- Reclaimed timber from original structure
- Green roof on garage reducing runoff by 68%
"Working with the existing foundation saved about 30% on demolition costs and kept tons of concrete out of landfills. Sometimes the smartest design move is knowing what NOT to change."
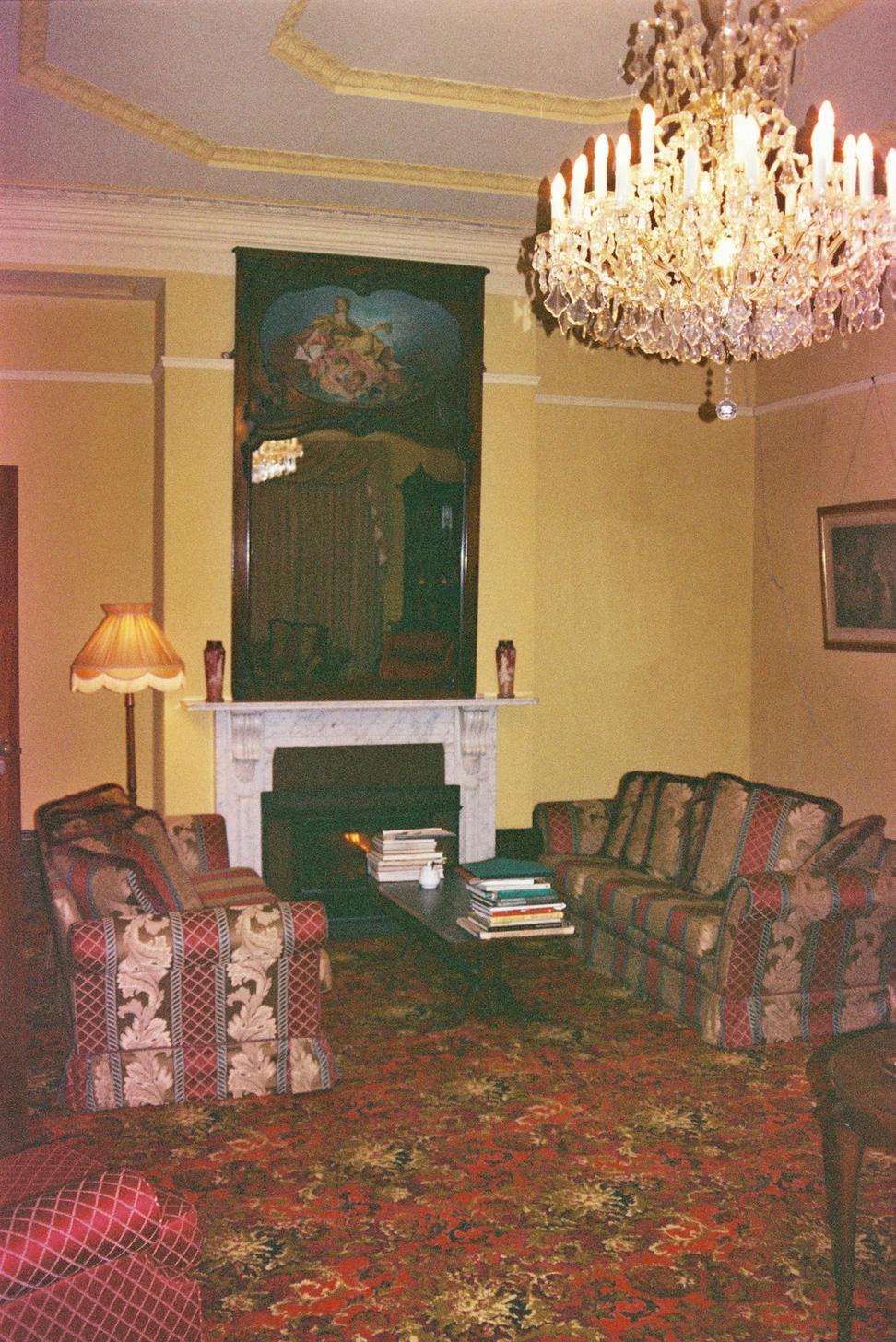
Original dark interior with segmented rooms and limited natural light penetration.
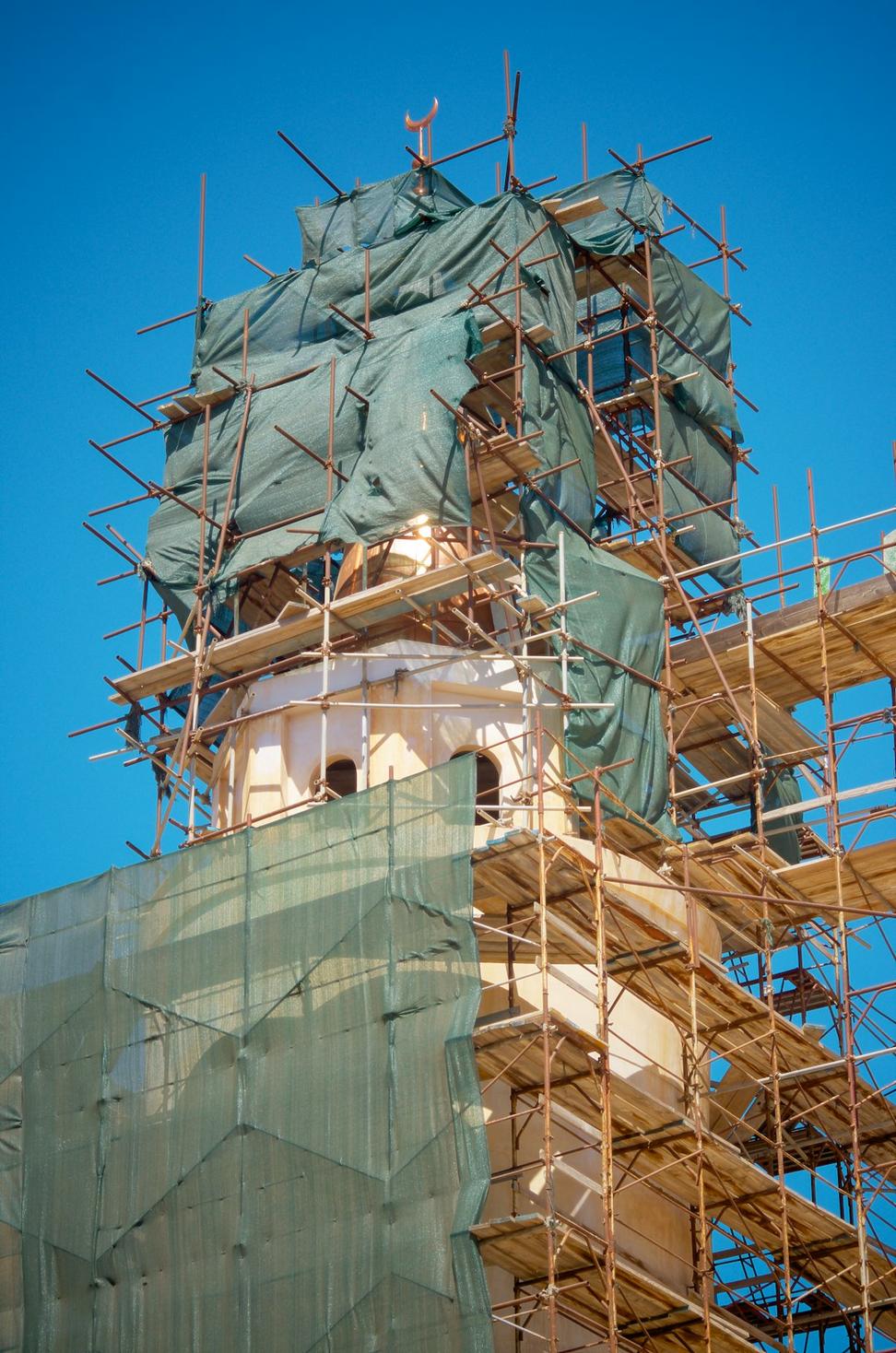
Structural modifications including removal of non-load bearing walls and window expansion.
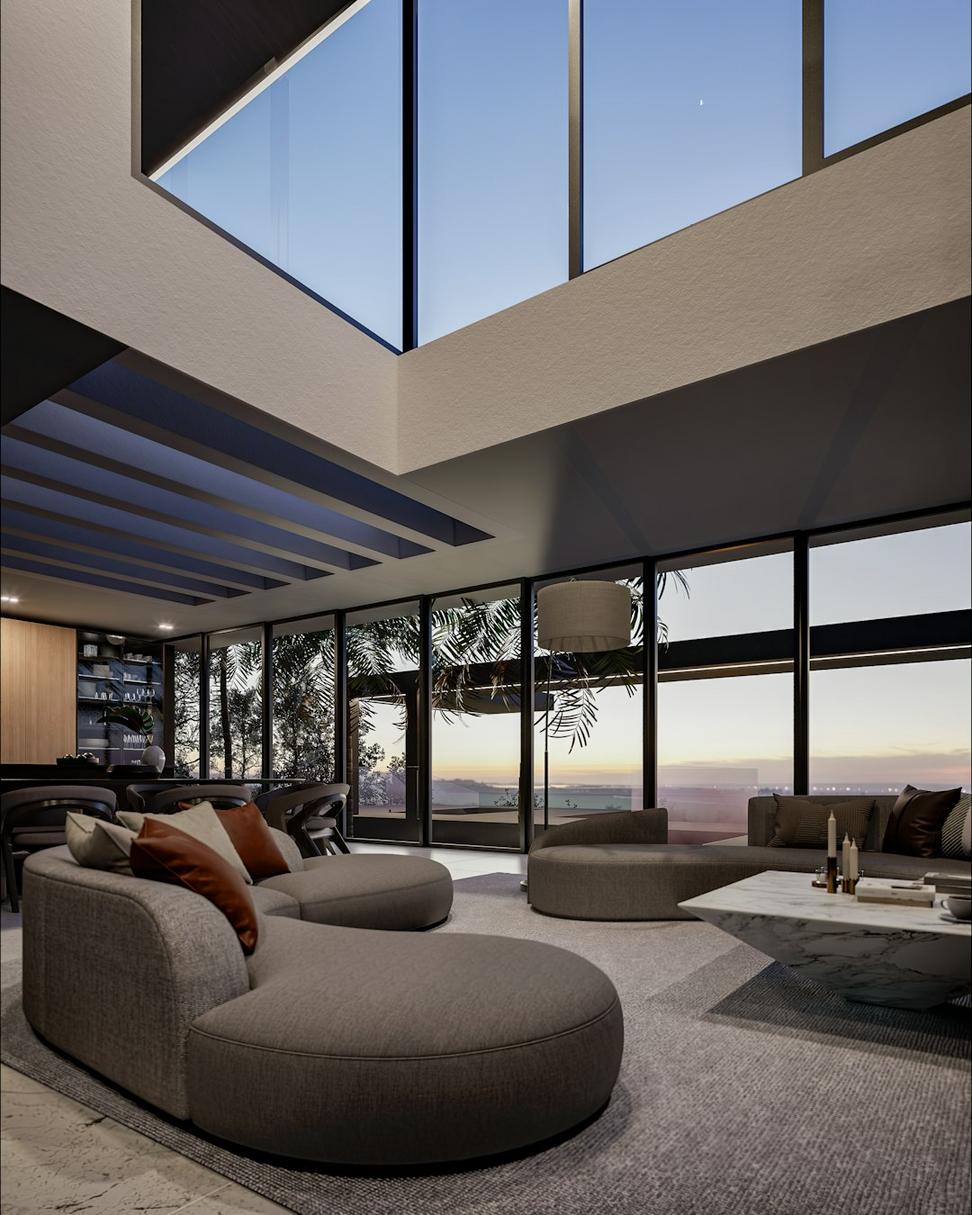
Open-plan living space with unobstructed lake views and passive solar optimization.
